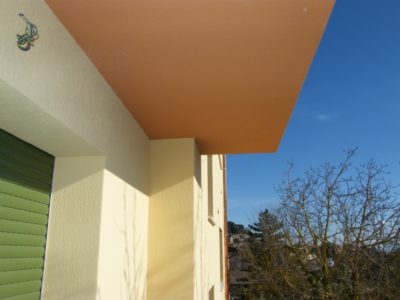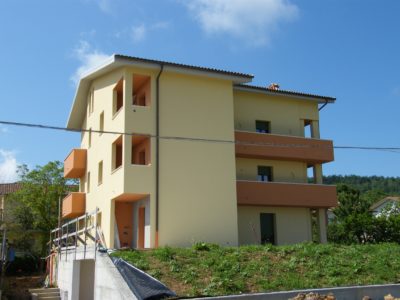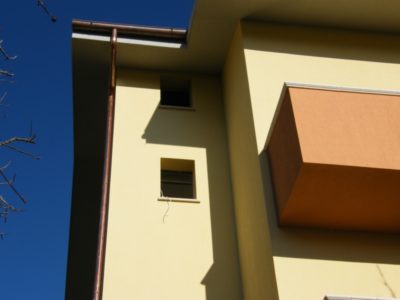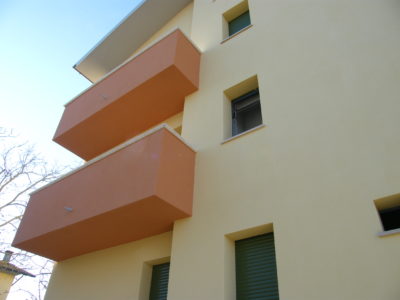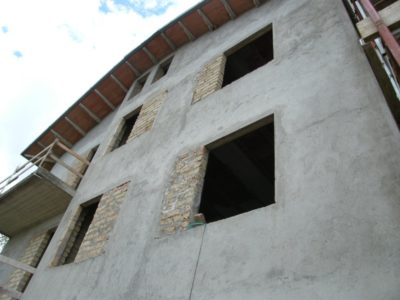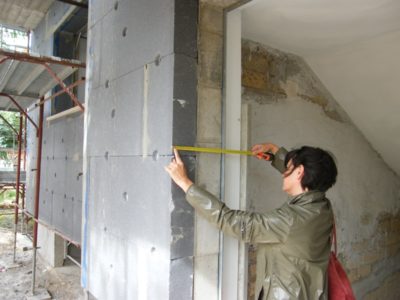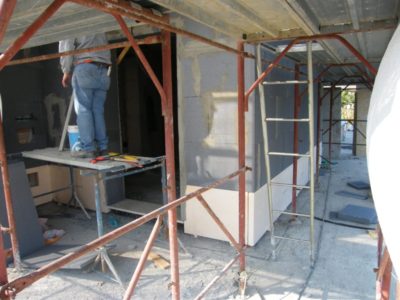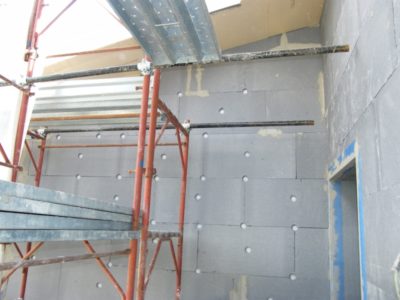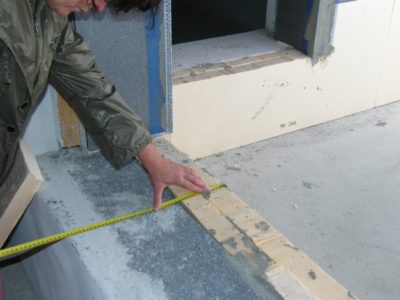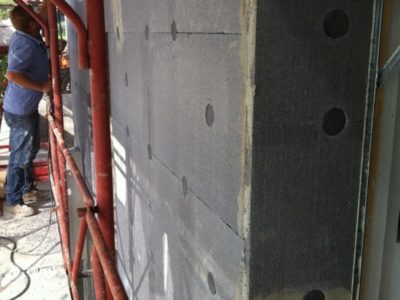Renovation of existing building – CasaClima Class A. In the certification phase (protocol no. IT-1036)

The building through the restructuring has been transformed into a residential building with 6 apartments.
The building consists of 3 floors with 2 apartments per floor.
The construction type is traditional: the load-bearing structure has a reinforced concrete and masonry frame.
The energy redevelopment was achieved with external insulation of the external walls, insulation of the roof floor and floor against the ground, replacement of the existing windows and boxes with insulated products and air tightness and with the modernization of the ‘heating system.
Particular attention has been paid to the elimination of thermal bridges as provided for by the ClimateHouse Technical Directive since the ClimateHouse protocol obligatorily prescribes an accurate study of the construction details to resolve all thermal bridges.
The building, like most of the existing houses, had a high energy consumption for heating, higher than 160 Kwh / m²a (Class G). Through energy requalification consumption fell to 30 kWh / m²a (Class A).
In addition to the savings in the bill, there are other benefits: a high living comfort, the increasing economic value of this type of housing over time and the respect of the Environment obtained through the reduction of CO2 emissions, in this case about 20 tons of emissions less CO2 per year.

