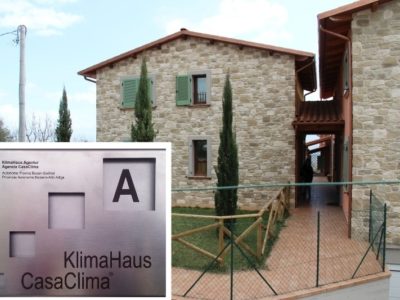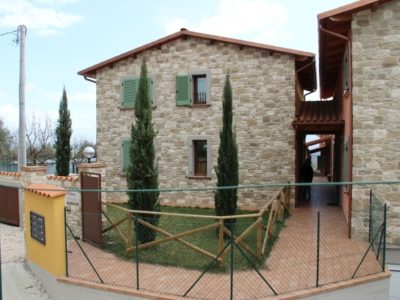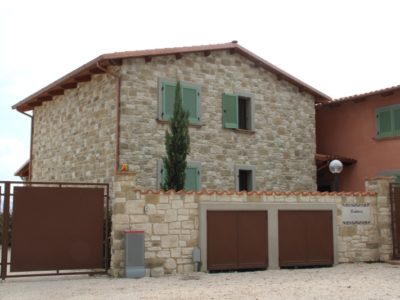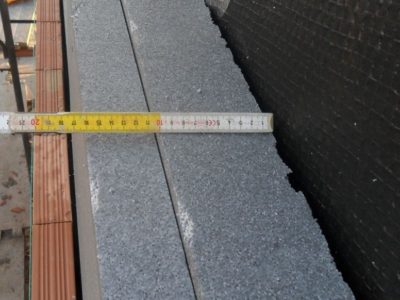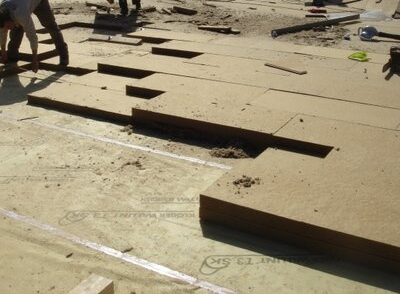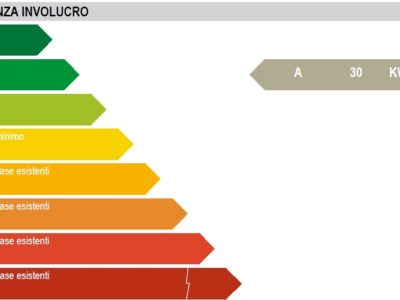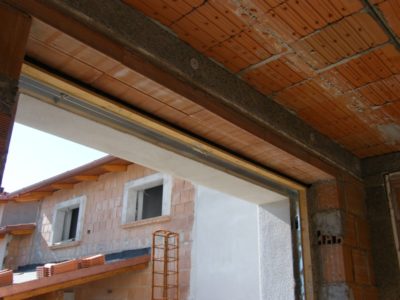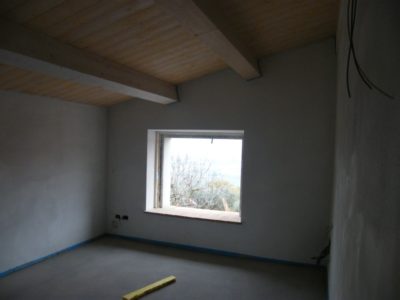
The building, of small dimensions, is located inside a Residence, a small village located on the outskirts of Perugia that adapts to the slightly sloping terrain to form terraces from which to enjoy the wonderful landscape of the valley below.
The net area of the real estate unit subject to CasaClima certification is approximately 100 square meters, distributed on two levels, plus a basement level for garages.
The houses are characterized by a style and by the use of traditional local materials such as brick, stone and wood. The house is made of brick blocks and reinforced concrete frame, according to the most recent seismic standards. The high thickness of wall insulation, 16 cm, is provided in the air space.
Particular attention is paid to the attention to the construction details to implement the innovative principles and techniques of a building with very low energy consumption in a “traditional” type construction method.
Careful and accurate execution is also functional in order to overcome the Blower Door Test, the air tightness test required to obtain CasaClima certification.
The roof, with a traditional tile and tile roof, is made of wood and insulated with double density natural insulation and a high thickness: 19 cm.
The wooden windows are equipped with double-glazing with low-emissivity coating filled with Argon gas, the global frame + glass thermal transmittance is Uw = 1.1 W / mqK.
Any type of thermal bridge has been eliminated. The high thicknesses of insulation, the high thermal inertia, the high-efficiency windows properly shielded, are able to guarantee a very high comfort both in winter and in summer with a very minimal energy consumption (House of 3 liters or 3 cubic meters of gas per square meter per year).
As for the systems, the very low energy requirement obtained thanks to the high degree of insulation of the building is satisfied with a low temperature radiant floor system, powered by a condensing boiler integrated with a solar thermal panel on the roof. The latter is able to produce more than 50% of the domestic hot water needs from the sun.
The production of renewable energy is completed by a photovoltaic system integrated into the roof for the production of electricity equal to a power of 1 kWp.
This embodiment is an example of how it is possible to integrate the most modern energy efficiency techniques into a conventional construction and without excessive additional costs.

