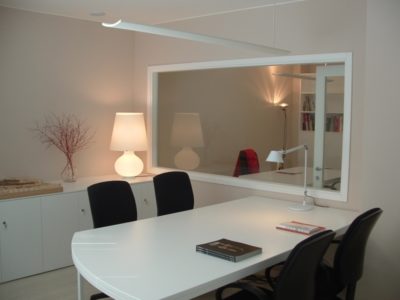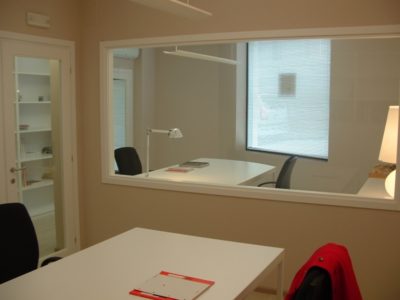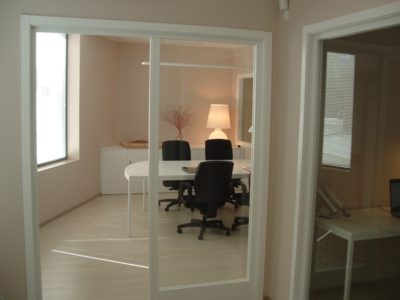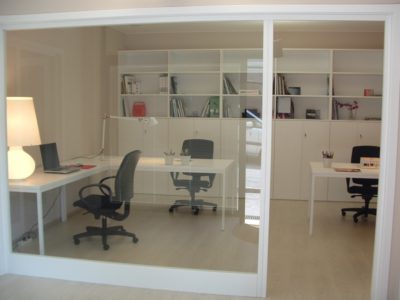
The renovation involved a private office located on the ground floor.
The client’s needs were those of having comfortable and bright spaces, simple and minimal. The rooms at the back, without direct outward facing, have been fitted with large windows to allow natural light to be captured.
A system of VMC (controlled mechanical ventilation) with high efficiency heat recovery provides to return the air and keep it optimal.
The furnishing elements such as the tables, the storage units and the bookcases in lacquered wood and iron have been custom-made by local artisans based on a design by the architects who then followed the realization.




