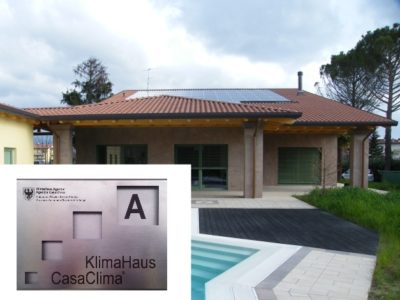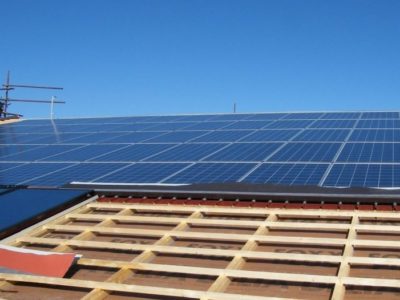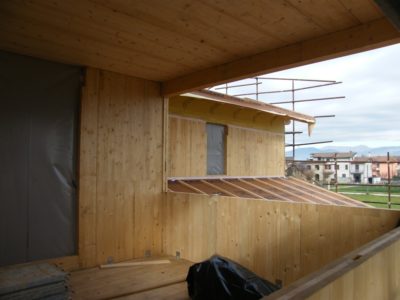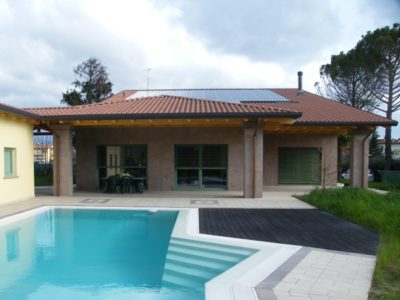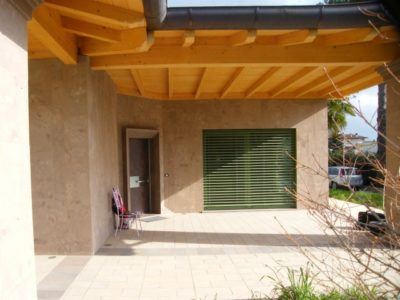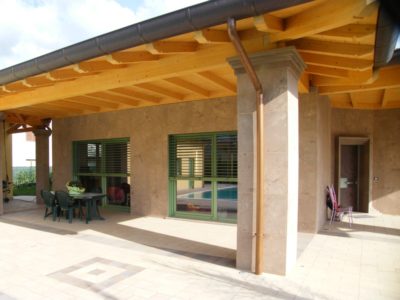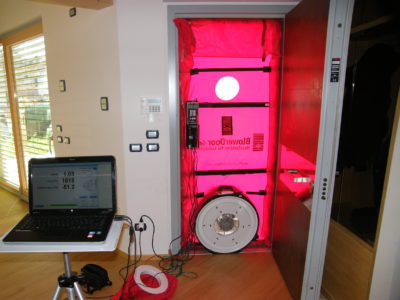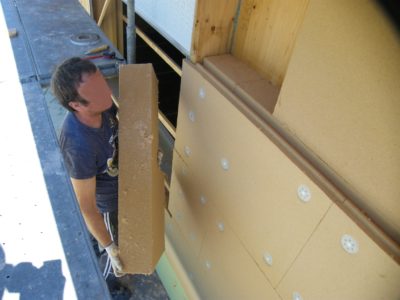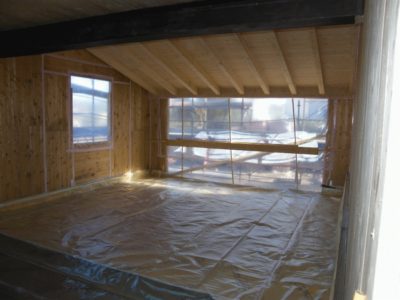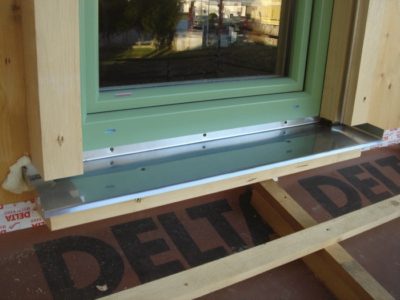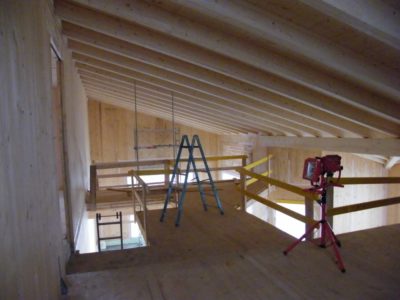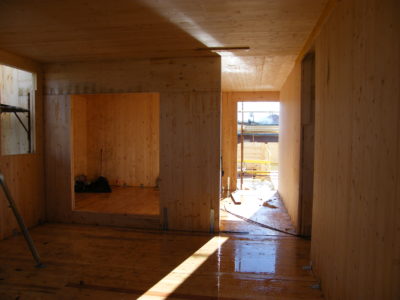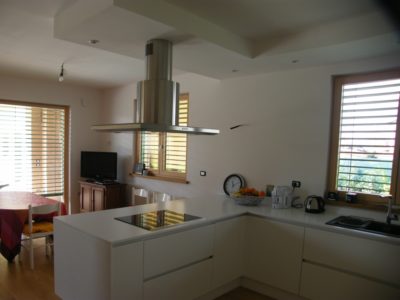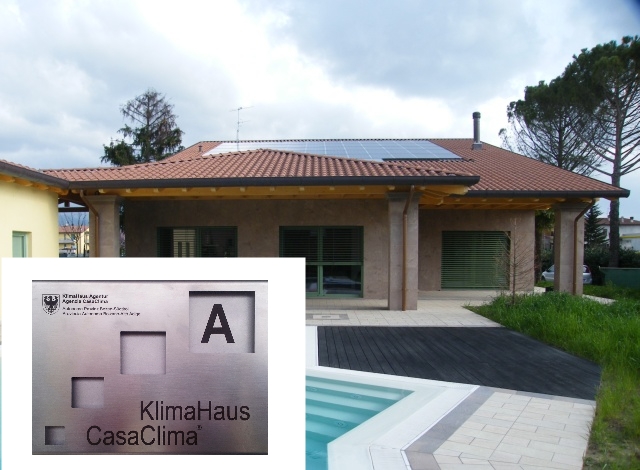
This is a single-family villa, with swimming pool, which in addition to pursuing a high internal comfort in both winter and summer, manages to achieve energy self-sufficiency (the minimum energy required is self-produced with renewable systems: solar and geothermal).
The heated area is about 320 square meters, the rooms are arranged on two levels with a mezzanine overlooking the living area.
The high degree of living well-being is achieved thanks to the type and thickness of the materials used. Respecting the principles of green building and sustainability: “living in respect of human health and the environment” we chose to use mostly natural materials.
The supporting structure, walls and floors, is made of solid wood panels, type X-Lam. The high degree of thermal insulation was performed with natural insulators such as high thickness wood fiber (18 cm).
Particular attention is paid to the problem of air tightness and to all the phases of the realization, it is in fact provided by the CasaClima Certification to pass the Blower Door Test (air tightness test). This test, mandatory for constructions like this, is an indication of an accurate execution and a guarantee for the end user, it avoids the presence of possible drafts or executive imperfections that could cause condensation problems, humidity, mold, noise.
For the systems there is a Heat Pump capable of producing, in addition to domestic hot water, heating and cooling through a radiant floor system. There is also a controlled ventilation system (VMC) combined with geothermal energy and equipped with a very high efficiency heat recovery unit. The controlled ventilation system helps to keep the indoor air always healthy and optimal, with the right values of CO2 and relative humidity and at the same time contributing to significant energy savings.
On the roof there are 70 square meters of photovoltaic panels equal to 10 Kwp architecturally integrated and 3 solar thermal panels. Self-production from renewable energy sources is able to cover all the energy needs for heating, cooling and hot water production.
The house manages to do without the gas connection and an induction hob is provided for cooking.
A concrete example of how to combine considerable energy savings with a high degree of living well-being.

